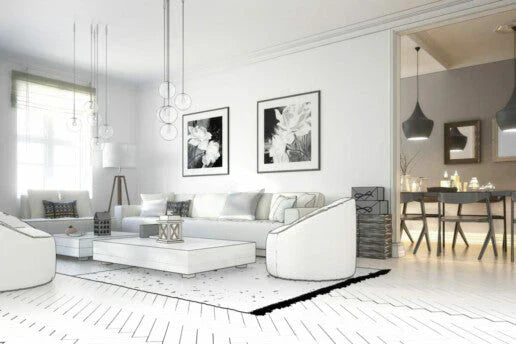
Design 2021: Now design like the professionals – with the right software
Architecture firms, kitchen studios, garden design, interior design – in many professions, creating 3D presentations has become standard today. And as more and more people work from home, it is also necessary to install suitable design software on the PC that enables both 2D and 3D designs. We explain what so-called 3D CAD software is, who needs it, and what can be done with it.
Perfect design with 3D CAD software
When an architect has designed a house, he no longer presents it to the client as a drawing or scale cardboard model; he creates an absolutely realistic 3D model on the computer. This can be viewed from all sides with a mouse click, and the house can be virtually entered. A simple keystroke is enough to insert different doors, the roof has a different color, an additional panoramic window appears as if by magic. The same applies to interior design. 3D presentations are now also commonplace in garden design. New garden features or living trends are made virtually visible as if they were "real," which greatly facilitates purchasing decisions and planning. The client sees what he gets, and changes can be made with a mouse click. All this works with good 3D CAD software – this computer-aided technology for drawing, developing, and designing replaces manual drafts and automates the process that represents all objects three-dimensionally.
Two-dimensional vs. three-dimensional – the differences
Basically, every drawing is a two-dimensional model. It is flat and has only height and width as dimensions. 3D images, on the other hand, are three-dimensional, increasing depth perception and thus appearing more lifelike. 2D CAD software creates two-dimensional (flat) objects from predefined basic shapes such as lines, circles, ellipses, etc. 2D images are created by producing three views – front view, side view, top view – according to trigonometric rules. 3D CAD software depicts the same geometric objects in three-dimensional form. This allows, for example, sectional views, elevations, technical drawings, architectural designs, interior designs, or landscapes to be realistically represented in three dimensions.
3D techniques for the computer
In 3D CAD software, there are different approaches to creating 3D models. The three most common variants are:
- Wireframe model: This technique allows for very high transparency. The wireframe model in 3D technology requires only a short computation time.
- Surface modeling: Visible surfaces are represented here as colored, interconnected polygons. To work with a surface model, a edge or wireframe model must first be created, in which each polygon has its own color.
- Volume modeling: This technique, also known as solid modeling, creates 3D models with a very accurate approximation of reality.
Top 3D CAD software for professionals and beginners
There are numerous 3D CAD software programs that are based on different 3D techniques and vary in user-friendliness. Two of the leading programs are:
- Architect 3D from Avanquest





