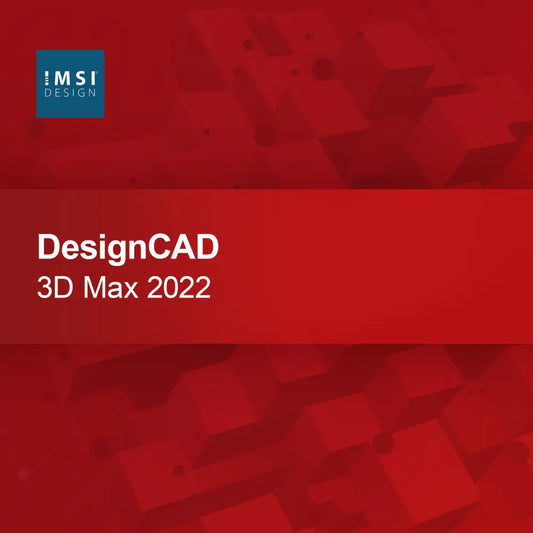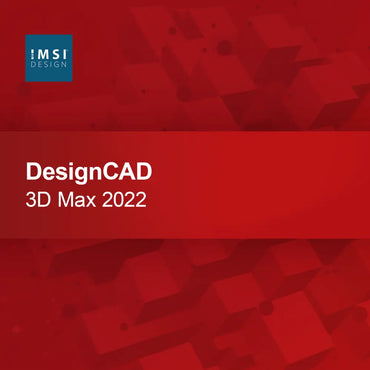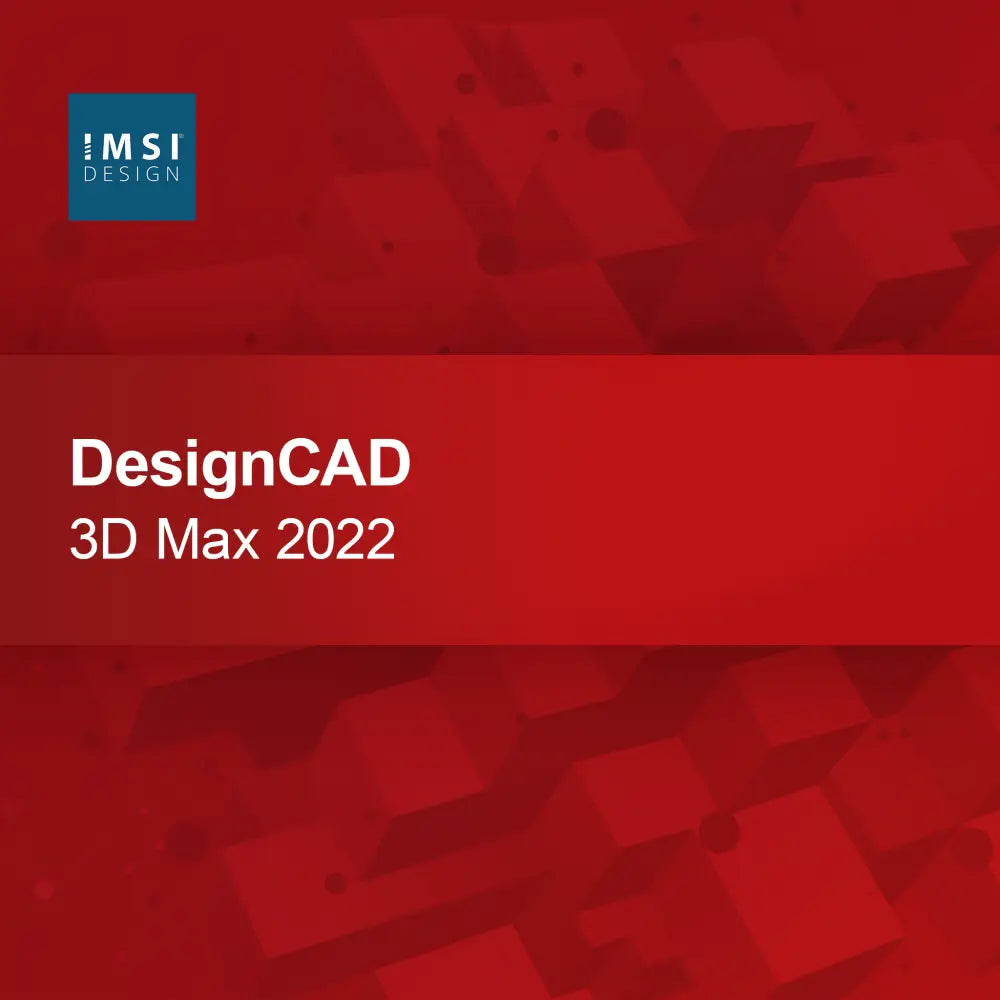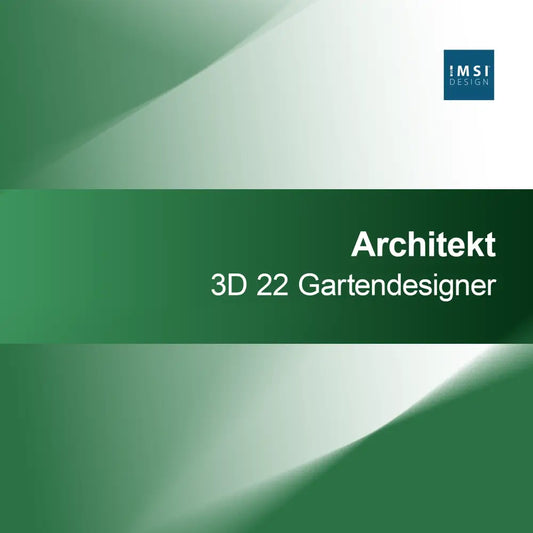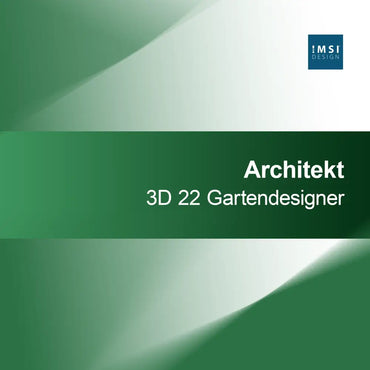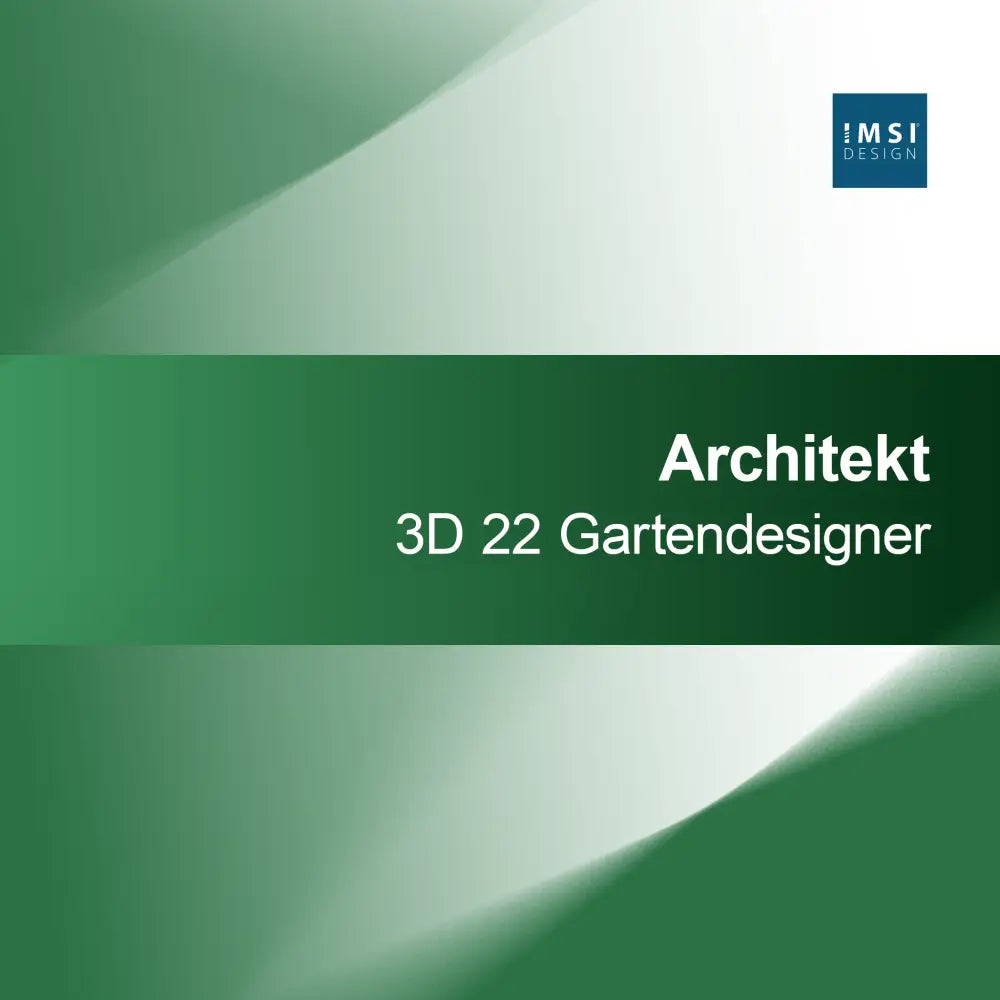-
PowerPack for ViaCAD 14 Pro
Regular price €289,95Sale price €289,95 Regular priceUnit price perPowerPack for ViaCAD 14 Pro With the license key for the PowerPack for ViaCAD 14 Pro, you get advanced features that take your professional CAD work...
-
TurboCAD Mac v14 Deluxe 2D/3D
Regular price From €77,95Sale price From €77,95 Regular priceUnit price perTurboCAD Mac v14 Deluxe 2D/3D With TurboCAD Mac v14 Deluxe 2D/3D, you get powerful CAD software that makes creating impressive 2D and 3D designs easier. Especially...
-
DesignCAD 3D Max 2022
Regular price From €34,95Sale price From €34,95 Regular priceUnit price perDesignCAD 3D Max 2022 With DesignCAD 3D Max 2022, you get a powerful and versatile software that helps you turn your creative ideas into impressive 3D...
-
RedSDK Plug-in for TurboCAD 2023
Regular price €166,95Sale price €166,95 Regular priceUnit price perRedSDK Plug-in for TurboCAD 2023 Expand the graphic capabilities of your projects with the RedSDK Plug-in for TurboCAD 2023 and achieve impressive, realistic renderings. This powerful...
-
TurboCAD PRO Platinum 2023/2024
Regular price €749,95Sale price €749,95 Regular priceUnit price perTurboCAD PRO Platinum 2023/2024 With the license key for TurboCAD PRO Platinum 2023/2024, you get a powerful CAD software designed specifically for professional users. This allows...
-
Architect 3D 22 Silver
Regular price From €29,95Sale price From €29,95 Regular priceUnit price perArchitect 3D 22 Silver With the license key for Architect 3D 22 Silver, you get a versatile software solution that supports you in planning and designing...
-
Architect 3D 22 Express
Regular price From €10,95Sale price From €10,95 Regular priceUnit price perArchitect 3D 22 Express With Architect 3D 22 Express, you design and visualize your construction projects quickly and easily. The user-friendly interface helps you effortlessly turn...
-
Adobe Dimension for Enterprise
Regular price From €507,95Sale price From €507,95 Regular priceUnit price perAdobe Dimension for Enterprise With Adobe Dimension for Enterprise, you can effortlessly create impressive 3D designs that sustainably enhance your brand impact. The intuitive user interface...
-
Ashampoo 3D CAD Architecture 11
Regular price €29,95Sale price €29,95 Regular priceUnit price perAshampoo 3D CAD Architecture 11 With Ashampoo 3D CAD Architecture 11, you plan and visualize your construction projects quickly and easily. The software impresses with an...
-
Architect 3D 22 Garden Designer
Regular price From €29,95Sale price From €29,95 Regular priceUnit price perArchitect 3D 22 Garden Designer With the Architect 3D 22 Garden Designer, you can easily design impressive garden landscapes. The software features an intuitive user interface...
-
Ashampoo 3D CAD Professional 11
Regular price €64,95Sale price €64,95 Regular priceUnit price perAshampoo 3D CAD Professional 11 With Ashampoo 3D CAD Professional 11, you design your 3D projects quickly and easily. The software impresses with intuitive operation and...
-
Adobe Dimension - Pro for Enterprise
Regular price From €580,95Sale price From €580,95 Regular priceUnit price perAdobe Dimension - Pro for Enterprise With Adobe Dimension - Pro for Enterprise, you get innovative software that allows you to create and visualize impressive 3D...
3D Architecture
What is 3D architecture and why is it important?
3D architecture refers to the three-dimensional representation of buildings and spaces, enabling architects and designers to visualize their designs realistically. This technique is crucial for conveying a clear picture of the project to potential clients and investors. By using 3D models, changes and adjustments can be made more easily, making the planning process more efficient. If you work in architecture, 3D visualization is an indispensable tool.
What are the advantages of 3D architecture?
3D architecture offers numerous advantages, including improved communication between architects, builders, and clients. Through realistic representation, misunderstandings can be avoided, and all parties have a better understanding of the final product. Additionally, 3D visualization allows for a detailed analysis of lighting conditions, materials, and spatial layouts, leading to more informed decisions. These advantages help to increase the quality and efficiency of construction projects.
Which software is used for 3D architecture?
Various software solutions are available for creating 3D architectural models. Popular programs include AutoCAD, SketchUp, and Revit, each offering different functions and tools. AutoCAD is known for its precise 2D and 3D drawings, while SketchUp provides a user-friendly interface for quick designs. Revit, on the other hand, is ideal for building planning and team collaboration. The choice of software depends on the specific requirements of your project.
How is a 3D architectural model created?
Creating a 3D architectural model usually begins with the concept phase, where initial sketches and ideas are developed. Then, the chosen software is used to create the model, taking into account floor plans, elevations, and details. During the process, materials and textures can be added to make the model more realistic. It is important to regularly gather feedback from team members and clients to ensure the model meets expectations.
- Realistic visualization of buildings and spaces
- Improved communication among all project participants
- Detailed analysis of light and materials
How can I present my 3D architectural projects?
The presentation of 3D architectural projects can be done in various ways. A common method is the use of renderings that produce photorealistic images of the model. These can be used in presentations or marketing materials. Furthermore, interactive 3D models can be created that allow users to navigate through the building. Such presentations are especially effective in attracting the interest of clients and investors and convincingly showcasing the project.
How does 3D architecture differ from traditional methods?
3D architecture differs significantly from traditional 2D drawings as it offers a more realistic and comprehensive representation of projects. While 2D plans are often difficult to interpret, 3D models provide a better sense of space and dimensions. Moreover, various aspects such as light, shadow, and materials can be realistically simulated in 3D models, which is not possible with 2D drawings. These differences make 3D architecture a valuable tool in modern architecture.
What technical requirements are necessary for 3D architecture?
To effectively use 3D architectural software, your computer should have sufficient technical specifications. These include a powerful processor, at least 8 GB of RAM, and a dedicated graphics card to smoothly render complex models. Additionally, enough storage space is required to save the software and the created models. Check the specific requirements of the software you are using to ensure your system functions optimally.







